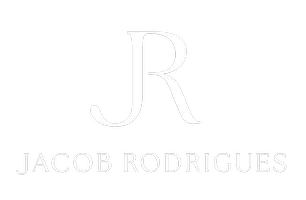$2,600,000
$2,600,000
For more information regarding the value of a property, please contact us for a free consultation.
4 Beds
5 Baths
5,853 SqFt
SOLD DATE : 09/30/2019
Key Details
Sold Price $2,600,000
Property Type Single Family Home
Listing Status Sold
Purchase Type For Sale
Square Footage 5,853 sqft
Price per Sqft $444
Sold Date 09/30/19
Bedrooms 4
Full Baths 5
Property Description
Nestled on a generous one-acre parcel, this estate presents an unmatched lifestyle characterized by seclusion, security, and serenity in the city of San Luis Obispo. Delight in sweeping vineyard and mountain vistas, creating a picturesque backdrop for everyday living. This impressive residence features four en-suite bedrooms, a private office, and a spacious den. Located within the exclusive 'Jespersen Ranch', a gated community of just five residences on a cul-de-sac. The home itself spans an expansive 5,800+/- square feet, thoughtfully integrating numerous indoor and outdoor living spaces to take full advantage of the region's temperate Mediterranean climate. The contemporary open-concept design has an agrarian-flair that is adorned with top-tier finishes and an unwavering commitment to excellence. The heart of the home, the kitchen, showcases an expansive peninsula island with bar seating, quartz countertops, a 48” Thermador range and Refrigerator. The primary suite is located on the first floor and enjoys a secluded wing of the residence, featuring a cozy gas fireplace and private patio. The spa-like primary bath is outfitted a lavish soaking tub and a walk-in shower and dual closets. Upon entering, you'll be welcomed by light-washed, wide plank wood flooring leading you to the grandeur of the formal living room, with exposed beam ceilings and panoramic views. The adjacent kitchen, dining room, and family room create an open and inviting space for both everyday living and entertainment. Additionally, there is a private office on the first floor that could serve as a 5th bedroom. The remaining three bedrooms, plus den are thoughtfully positioned on the second floor, each boasting its own en-suite bathroom and walk-in closet. This home is complete with Solar and an EV charger for energy efficiency and convenience. The three-car garage has professional epoxy floors and built-in storage. Outdoors, the fully landscaped grounds encompass over half an acre of synthetic turf, with several fruit trees, and drought-tolerant plantings. With multiple outdoor areas, covered patio and expansive deck complete the entire experience. This ideal location feels rural but is within a brief five-minute commute to the charming downtown of San Luis Obispo -with swift access to the airport, local dining, and shopping. Offering an unparalleled lifestyle in the heart of the Central Coast, this property is truly exceptional!
Location
State CA
Read Less Info
Want to know what your home might be worth? Contact us for a FREE valuation!

Our team is ready to help you sell your home for the highest possible price ASAP
Bought with Jacob Rodrigues • Paso Robles
"My job is to find and attract mastery-based agents to the office, protect the culture, and make sure everyone is happy! "

